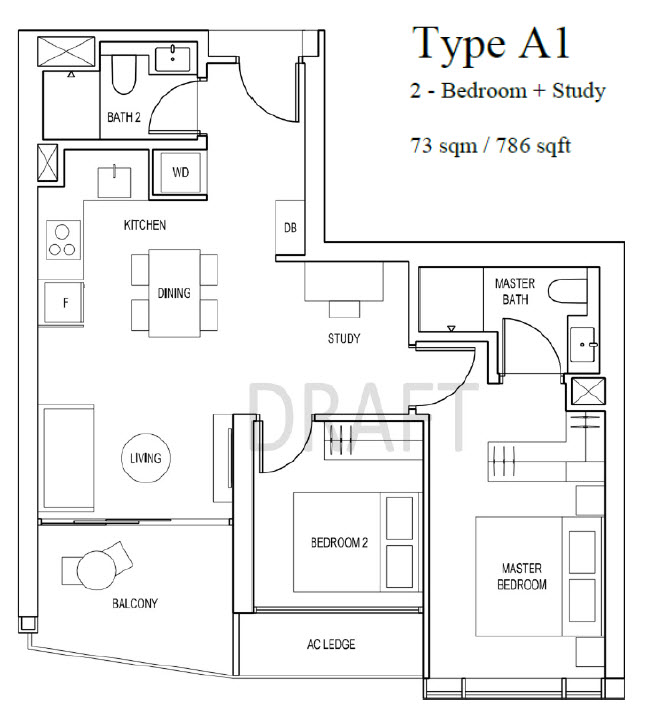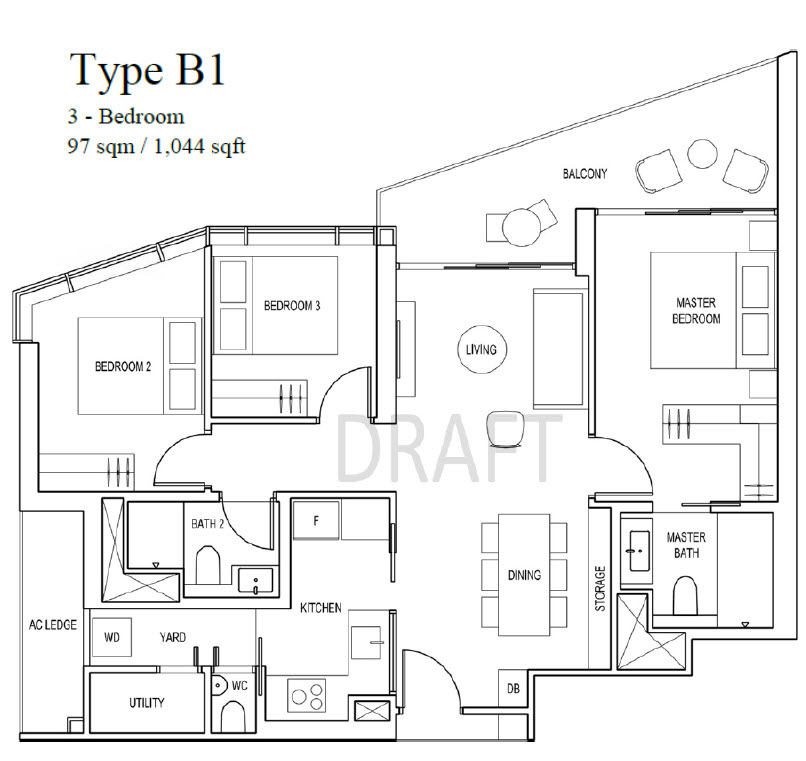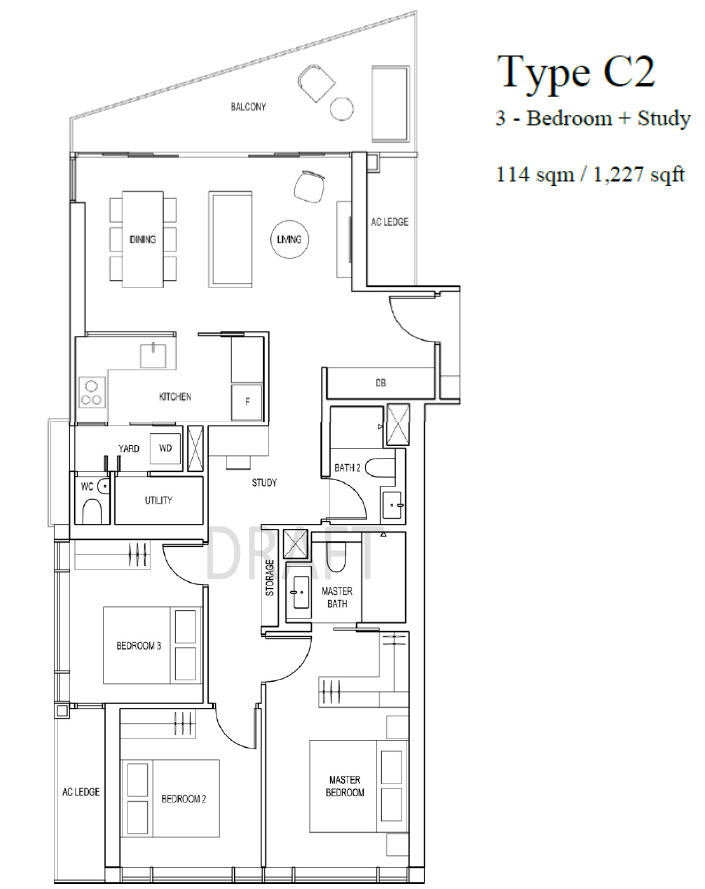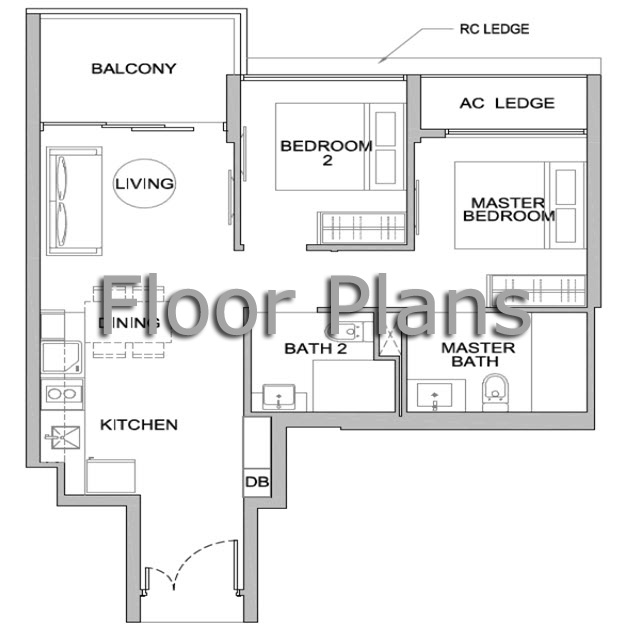Please kindly see the below for the floorplans of the units available in Artra Condo. Various floorplans are available to suit your family needs. Kindly take note that the floorplans are subjected to changes from the developer.



Artra Tiong Bahru MRT Station
Artra Condo consist of different bedroom units type available. Typically, there are 2 types of facing. Alexandra Road facing and Tiong Bahru Road facing. As a general guide, units 6th floor and above are able to get a unblock view.

Redhill MRT Condo Alexandra View
Artra Condo will be in a serene environment for the homeowners who considering to buy the location. Since the condo is located on a fairly decent size plot of land, there would be a place for family to enjoy themselves with the amenities available. There will be a family Pool, BBQ pits, function room and kid’s playground. Therefore, you can enjoy some quality time with your family after work or during weekends. The accessibility of the site plan would be excellent as there are many facilities available in the development. This Artra Condo will be a perfect place for families to spend time with their kids and love ones.
Due to the lower psf and more competitive pricing of Artra compared to other developments nearby such as Queens Peak as well as Ascentia Sky and Echelon, the units at Artra will be bigger compared to other developments making Artra an ideal development for home stay and for bigger family sizes.
Artra
Please do not hesitate to contact us should you require detailed information on the unit. A full copy of the floorplans is also available upon request. Please read our disclaimer for usage of Artra Condo floorplans. More info can be found at project details and location of Artra right beside Redhill MRT Station.

